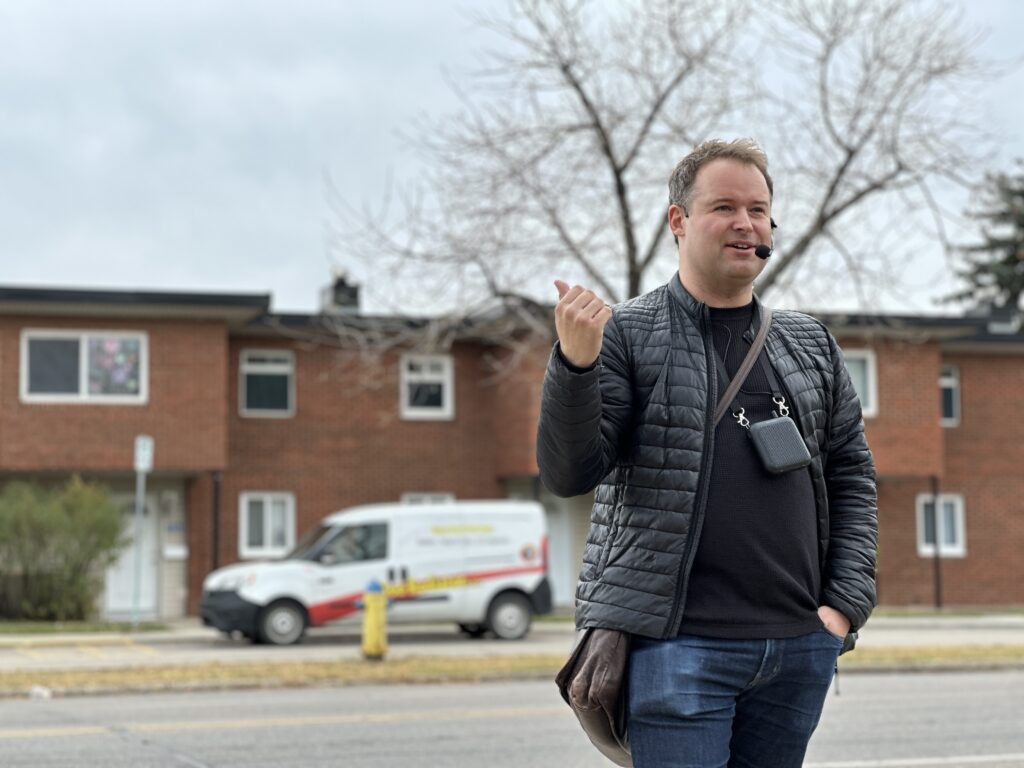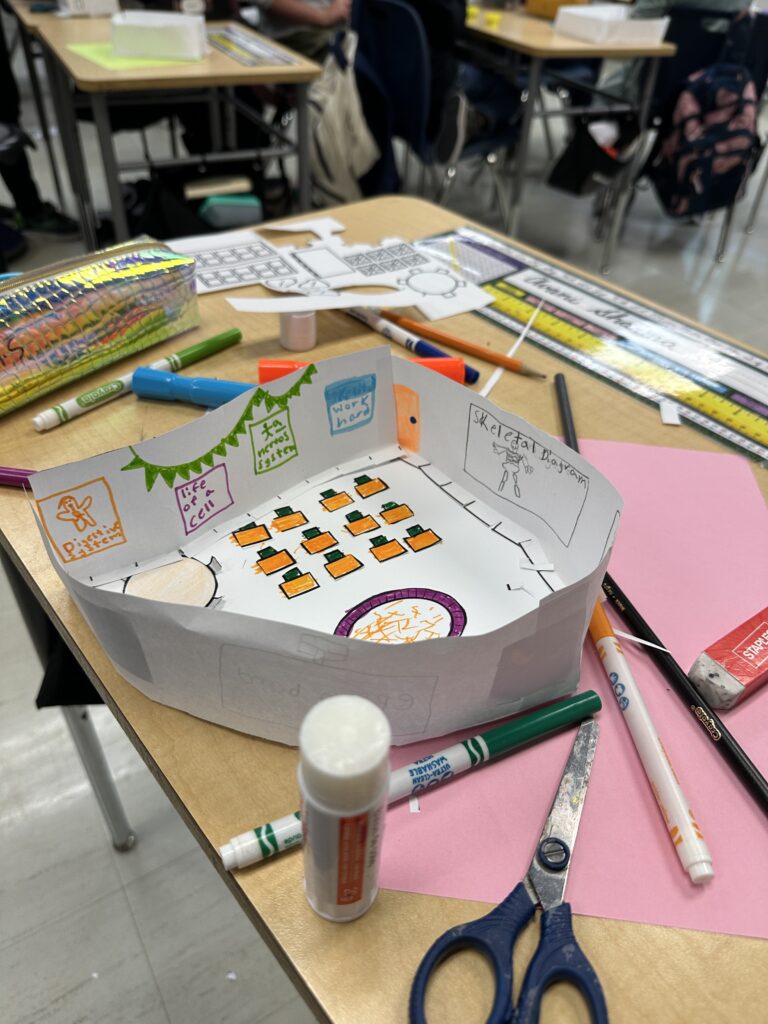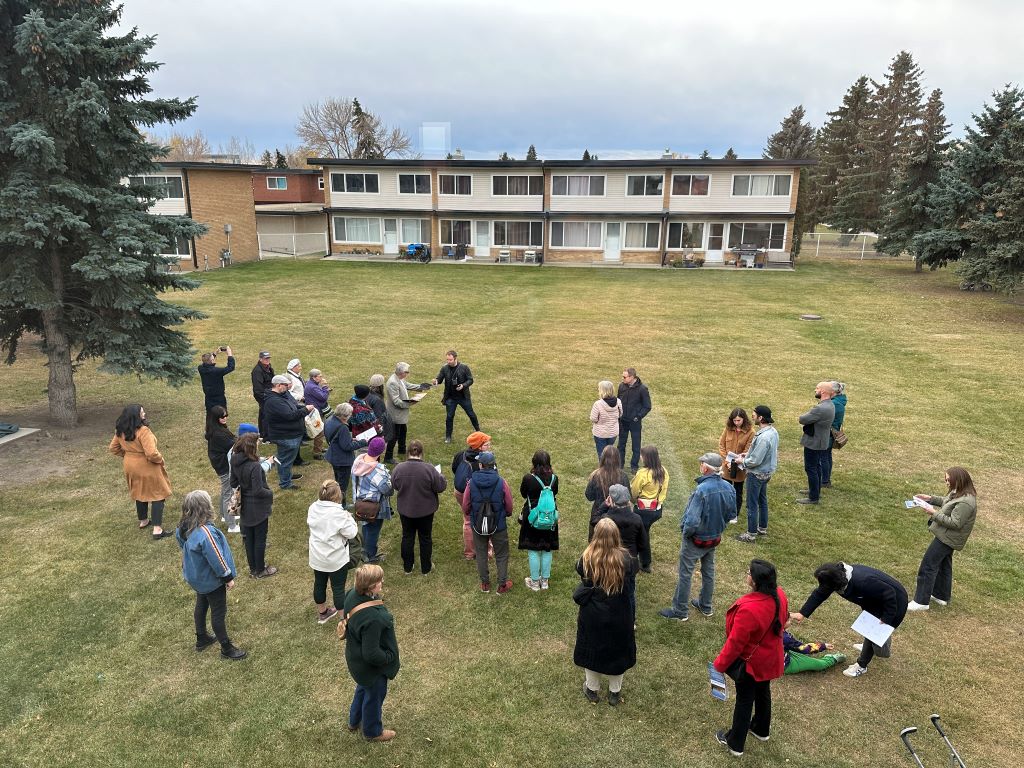In 1950, Jean Wallbridge and Mary Imrie started Canada’s first all-female architectural firm. That partnership was trailblazing in its own right, but they were also romantic partners. The modernist houses, apartment buildings, and schools they designed around Alberta reflect an appreciation for nature, privacy, and the well-being of their users. Over the past month we’ve hosted two events to let Edmontonians get to know Wallbridge and Imrie a little better.
The first was an October walking tour of the Garden Court apartment complex by NAIT. Originally known as the Princess Elizabeth Garden Court, Wallbridge and Imrie designed these two-story townhomes with shared courtyards to play in and brick fins between patios to give a sense of privacy. These homes were built between 1954 and 1958, and they remain an important bit of affordable housing in the Spruce Avenue neighbourhood.

We were lucky to have City of Edmonton architect and designer Greg Whistance-Smith leading this tour, because he’s contributing to a new book by Sarah Bonnemaison about Wallbridge and Imrie. The current property owners, RentXS, let participants check out one of the townhome units and a courtyard. Folks at the event told us they loved learning about how women and queer people influence space in Edmonton, and to see the unique kitchens and brick colours up close.
That walking tour was a partnership with Edmonton Design Week and the Centre for Sexual and Gender Diversity, and the idea came from our friends at MacEwan University’s Mitchell Art Gallery. They’re running a delightful and funny exhibit about Wallbridge and Imrie til December 7. It’s called GLAD YOU CLOSER HOME / NEW WHITE WHISKER MARY, and the works are by Cait McKinney and Hazel Meyer. Since ECAMP is highlighting labour history this year, we decided to co-host two events to get people thinking about these architects’ work and to encourage folks to learn more at the exhibit. Yesterday, we ran that second event.
On November 7, we visited eight classes at Greenfield Elementary School to talk to students about about how Wallbridge and Imrie designed their school, and how they’d design their own classroom. Greenfield was completed in 1968, and is easy to recognize by its iconic bell. It also has one of Wallbridge and Imrie’s signature green spaces (a courtyard) and a large open learning space (which has been retrofitted with classroom walls to make it a bit quieter inside). You can read more about it from Sarah Bonnemaison here.

We were lucky to connect with MacEwan University students in Erandy Vergara Vargas’ ARTE 304 class, who created and led the workshops, and helped students make dioramas of their dream classrooms. We loved hearing students reflect on Wallbridge and Imrie’s ideas, talk about when they want quiet and privacy in classrooms, and when they want to share space with friends. These pictures show just a few of the dioramas they made. We saw animals teaching (to the best of their abilities), lessons on the human body, and a bacon-themed classroom (all the students and teachers are bacon, and the room is shaped like bacon).

Big thanks to all of our collaborators and to the Greenfield students and staff for working on this with us, and to the Centre for Sexual and Gender Diversity for helping develop the workshop content. Check out GLAD YOU CLOSER HOME / NEW WHITE WHISKER MARY at the Mitchell Art Gallery before December 7. Don’t miss Jo Boxwell’s ECAMP article about Mary Imrie and Jean Wallbridge’s home, Six Acres (aka Imrie House).
– ECAMP Coordinator Chris Chang-Yen Phillips

