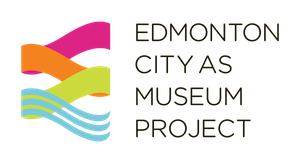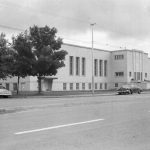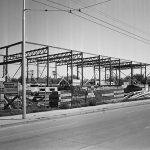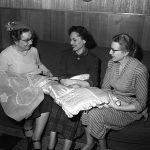The Beth Shalom Synagogue is an Oliver neighbourhood landmark at 11906 Jasper Avenue. When it was completed in 1951, the International-style building with modern classical overtones was unlike any other place of worship built in Edmonton to that time. It proudly continues to serve its Jewish congregation to this day.
The dedication service for Beth Shalom Synagogue from November 1st to 5th, 1951, marked the joyous culmination of a journey that began 23 years earlier. A handful of Jews from the then crowded Beth Israel Synagogue broke away in 1928 to form a new congregation, and held their first high holiday services at the Talmud Torah, at 10023 103 Street.
The new congregation, with a more modern approach to ritual and services, was formally organized on October 14th, 1932. Rabbi Jacob Eisen named it Beth Shalom – House of Peace.
As the congregation grew, a new synagogue building was proposed by Harry Friedman, Moe Lieberman and other leaders, and they formed a building committee in October 1943. They wanted to begin fundraising right away, but Canada was at war, and so decided instead to channel their resources to the war effort.
The delay helped the faithful better understand what they wanted their new building to be, according to an article produced for the dedication ceremony booklet. “It was felt that if a new building is to be erected it should be more than a synagogue; it should have the facilities for and aims of a community centre to serve the needs of the entire community.”
After the war, fundraising resumed to cover the anticipated $250,000 cost of a synagogue and Jewish community centre complex on land purchased on Jasper Avenue between 119th and 120th streets. The neighbourhood was popular with families moving up the socio-economic ladder, and was home to a growing Jewish population.
The congregation’s building program for 1947 proposed erecting a two-storey synagogue with room for 450 and an auditorium with a capacity of 800. Edmonton architects Rule, Wynn & Rule were commissioned to draw the plans.
The design was revised and expanded in early 1950 by Kaplan and Sprachman of Toronto, famous for their art deco-style neighbourhood movie houses across Canada. Harold Kaplan and Abraham Sprachman had also designed the Beth Israel Synagogue in Vancouver, completed in 1948.
On plans dated May 3, 1950, Edmonton architect Neil C. McKernan is listed as supervising architect for Beth Shalom. McKernan also worked on the design of Killarney, Ottewell, and Wellington junior high schools, the Waterworks Pumping Station, the Mausoleum at Edmonton Cemetery, and Kirk United Church, among other Edmonton buildings.
A report on Beth Shalom prepared for the City’s planning and development department says the influence of post-war modernism can be seen in the synagogue’s clean horizontal lines, flat roofs, balanced vertical and horizontal composition, and yellow-hued brick. Its distinctive and noteworthy materials include vertically oriented Tyndall stone on the entrance, expensive copper roof flashings and rainwater downspouts, and cast stone window surrounds.
The entrance projects out from the 180-foot-long building, with broad steps leading to doors topped with unique cast metal letters. On its main floor, 50 feet deep, the right wing of the building houses the sanctuary and choir loft, and the left wing contains the auditorium and gymnasium along with a library, theatre stage and kitchen area.
“The long horizontal lines and the punched windows with the vertically oriented entrance feature with the broad entrance steps suggest Prairie Style, as do the ventilation features on the upper sides of the entrance projection,” the report states. “The front composition is symmetrical which also suggests a formal, modern classicism, which was a bridging style between neo-classicism and pure modernism in the late 1940s and early 1950s.”
A sod-turning ceremony was held on Friday, May 26, 1950. Charles Margolus, chairman of the building committee opened the service, and the ground was blessed by Rabbi Leon B. Hurwitz, who conducted the consecration. Work on the site progressed quickly under the direction of Dominion Construction. The congregation held its first gatherings in the building the following April 1951.
Dedication services for the Beth Shalom Synagogue and Jewish Community Centre began on Thursday, November 1, 1951, and continued through the following Monday. The Edmonton Journal reported in its November 2nd edition that about 900 people attended the Thursday evening ceremonies including Alberta Lieutenant-Governor J.J. Bowlen, Mayor Sidney Parsons, and representatives from the Anglican and Catholic churches. Cornerstones were laid on November 4, and four prominent citizens of the Jewish community were honoured for their contributions.
Magnificent stained glass windows, celebrating Jewish holidays and religious iconography, were crafted by Toronto’s McCausland Stained Glass and installed in 1970, replacing the original amber glass. The windows were among the treasures inside the building that were damaged by fire in two anti-Semitic attacks 13 days apart in 1980. The attacks caused damage of more than $1 million.
Even so, the building has endured its 60 years of service with its original design elements and materials largely intact. A report from the City’s heritage planning department says Beth Shalom’s “prominent location on Jasper Avenue has made it a local landmark, and its distinctive Modern style contributes to Edmonton’s diverse architectural character.” In recognition of its historical significance, Beth Shalom Synagogue was added to the Inventory of Historic Resources in February 2009.
Special thanks to Debby Shoctor, archivist at the Jewish Archives and Historical Society of Edmonton and Northern Alberta, City of Edmonton Edmonton heritage planner Robert Geldart and architects David Murray and Ian Morgan for research assistance with this article.
Lawrence Herzog © 2011




