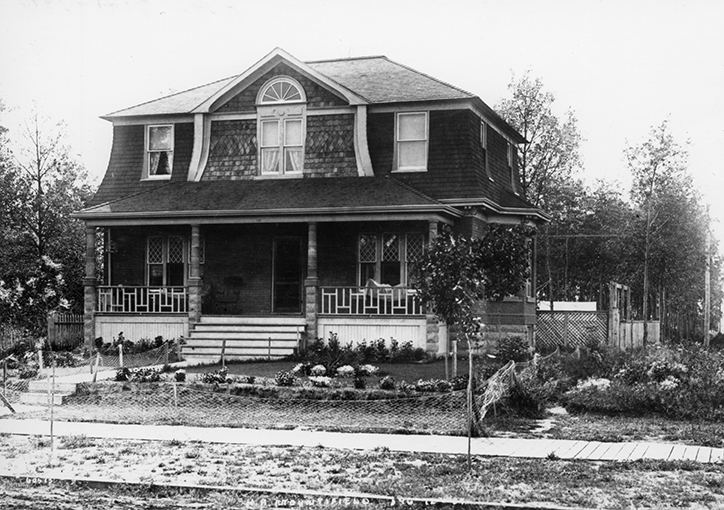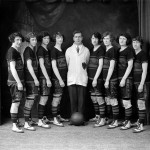Designed by renowned local architect James Edward Wize and built in 1905, the Mountifield House was one of Oliver’s earliest permanent residential dwellings. Named for its first owner, Henry Robert Mountifield, the house at 9850 112th Street is one of Edmonton’s few remaining examples of the Second Empire style of architecture.
The house is distinguished by a straight mansard roof, brick on the first floor and decorative cedar shingles on the second, and a four-columned open front verandah built atop a stone base. It has a rounded window on the second floor flanked by wood windows on either side, and two sets of triple single-hung windows with a diamond pattern on either side of the front entrance. In recognition of its historical and architectural significance, the house has just been declared a Municipal Historic Resource.
Henry Mountifield was born in Lewisham, England on March 1, 1867, attended Portsmouth Naval Academy and obtained a Master’s degree from the London School of Arts. He was just 20 when he headed off to Asia and settled in Japan for eight years. The Klondike Gold Rush lured him to the Yukon and Alaska and 1897 and he ran a store in the Yukon for a while.
The gold rush over, he and his Irish-born wife Margaret Houghton went seeking new opportunities and they chose Edmonton, arriving in 1902 along with their four children. Two years later, Edmonton became a city and Mountifield was named its first auditor.
When it came time to purchase property, Henry and Margaret decided on the neighbourhood west of downtown, just as it was beginning to find favour among the city’s newly affluent. In 1905 Edmonton was in the midst of its first great boom of the 20th century, and hundreds of newcomers were pouring in every month. The demand was enormous for housing and services.
The growing community between 9th (109 Street) Street and the new Glenora Estates was not yet named but was referred to as the West End. There had been intermittent housing constructed around the Catholic mission on 10th Street (110th Street) since the first church had been built on that site. The addition of the mission school and two hospitals made the area more attractive and lots were soon being sold on both the east and west ends of the community.
Driven by the aggressive marketing of the Great West Land Company and speculative developers and builders, the former Groat farm was rapidly developed. This included the Glenora Estates, Westmount and the western section of the Hudson’s Bay Reserve to 21st Street (121st Street). On the Hudson’s Bay Reserve, west of 9th Street (109th Street), housing was being constructed firstly and most intensely on the south side of Jasper Avenue.
From the lip of the river valley and along avenues like Victoria (100th), huge homes began to dot the landscape and, in the first dozen years of the 20th century, the West End solidified its position as one of Edmonton’s most prestigious residential areas. While millionaires perched their mansions prominently overlooking the valley, middle-class houses and workmen’s bungalows filled the streets and avenues behind them.
The house the Mountifields were to call home on 112th Street was one of the first on the block, and one of the most unusual for its time and place. It was constructed by a local contractor named J.H. Miller for a cost of $2,550. Architect James Wize brought a flair for the unusual to the commission and his choice of a mansard roof also set the house apart from most others in Edmonton built this period. These roofs were common in eastern Canada at the time, especially in Quebec, but were relatively rare in the west.
Historic photographs reveal that the brick facade was originally not painted, and that the shingles on the second storey were also a different colour. The roof of the front porch has been replaced by a second-storey balcony, and the diagonal lattice railing on the balcony and front porch is also not original.
In addition to serving as Edmonton’s first auditor, Mountifield was also active in real estate in the city with his firm Mountifield & Graves, which became Jasper Brokers. His community involvement included time as president of the St. George’s Society. When war broke out in 1914, he enlisted and served with the 63rd Battalion, and later the 19th Alberta Dragoons.
Henry and Margaret Mountifield were to have 10 children – seven daughters and three sons. Henry was renowned as a cricketer, and several of his offspring became famous for their own success in sports.
Daughter Eleanor played centre for the Edmonton Commercial Grads women’s basketball team in the 1920s. In his book Forever Champions: The Enduring Legacy of the Record-Setting Edmonton Grads, Richard Brignell writes that “she moved with grace. Newspapers praised her willowy figure and halo of golden hair. She was also a tough athlete at both ends of the court.”
Son James (Jim) and another daughter, Mae or May (reports differ), were both excellent golfers who often played at the Edmonton Municipal Golf Links (now called the Victoria Golf Course) on the river flats just below their family home. In 1928 brother and sister won the Western Canada open amateur championship.
A story in the November 2, 1929 edition of the Edmonton Bulletin conveyed the prevailing attitude towards women in sports at the time. “Golf is wonderful exercise, Miss Mountifield has found, and she knows something about other sports, too, having been one of the star players of the Varscona basketball team.”
After the First World War, the family moved to a house at 10150 121st Street and another at 12219 Stony Plain Road starting around 1929. Margaret and Henry then lived in Suite 25 of the Lemarchand Mansion, and Henry died on July 12, 1938 at the age of 71. Margaret lived to be 80, and died in Edmonton on March 5, 1959.
Now, nearly 110 years after the Mountifields built it, the house is being given a new lease on life. Funding provided as part of the municipal designation will assist with the anticipated $181,000 cost to fix and restore the foundation, finishes, windows and doors, and roofing and framing.
© Lawrence Herzog 2015


