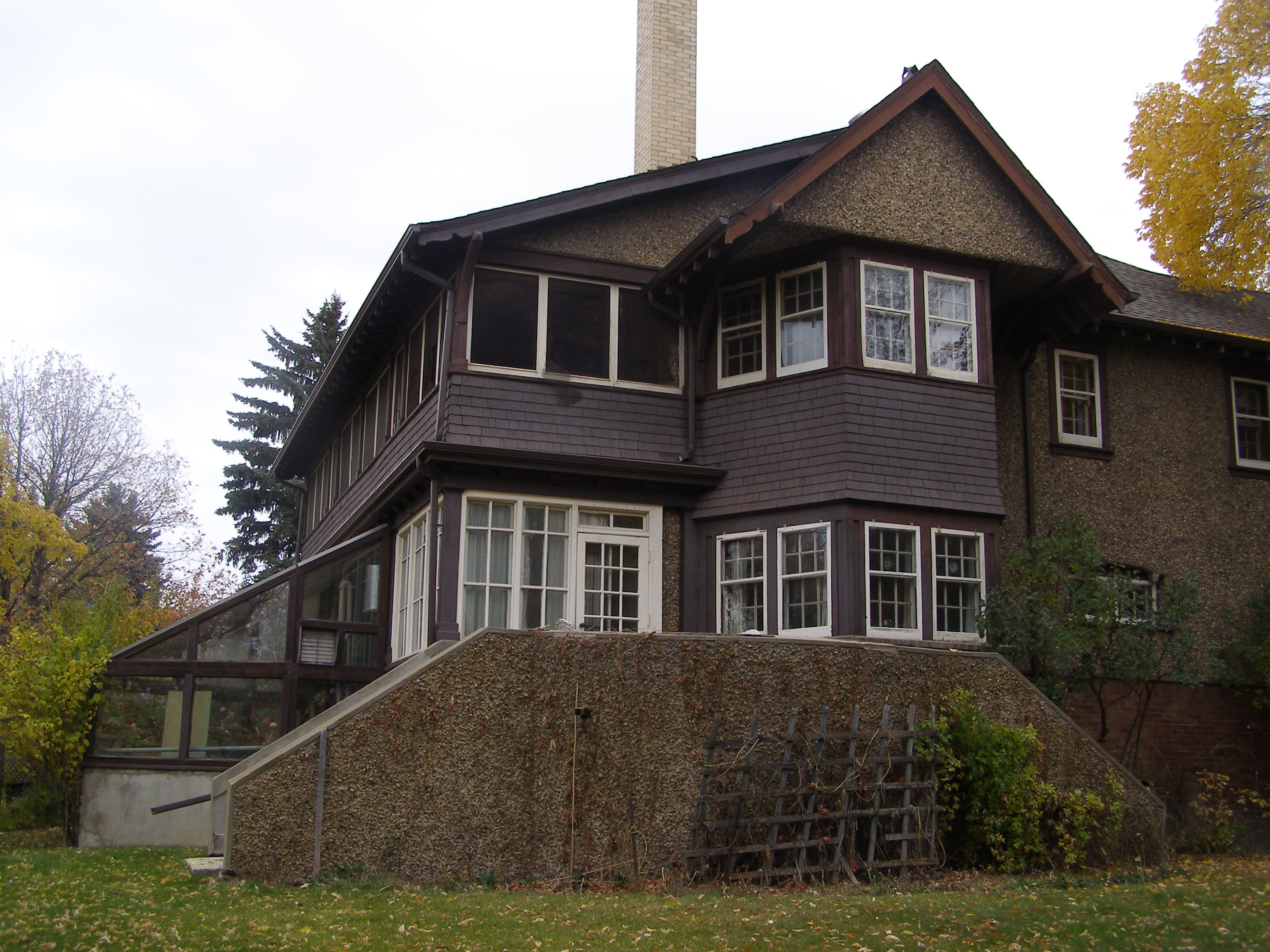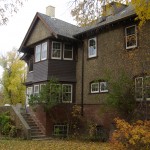The grand residence that Harry Marshall Erskine Evans built starting in 1911 has survived the passage of 100 years virtually unaltered. Now the mansion he called Sylvancroft and two other buildings on the property at 127th Street and Stony Plain Road face an uncertain future, and could be demolished as part of a redevelopment.
One hundred years after construction began, the Groat Estate residence is “a time machine,” as Evans’ grandson Christopher Spencer told an Edmonton Journal reporter in 2007. It still has its fine wood finishes, staircases, attached solarium, and port cochere where guests alighted from horse-drawn carriages.
In recognition of its historical significance, the building is listed on the Inventory of Historic Resources in Edmonton, but has no level of legal historical designation either from the City or the Province. That means its historical features are unprotected, and the residence may be demolished.
Evans was born in Davenport, Ontario, in 1876 and came to Alberta in 1906 to prospect coal seams along the Pembina River. He settled in Edmonton in 1907 and formed the H.M.E. Evans Company, dealing in bonds, insurance, and real estate.
In 1910, he was appointed as agent for the Canadian Agency of London, an investment company with a variety of business interests throughout Western Canada. He founded the hamlet of Evansburgh (the “h” was later dropped), and commissioned plans for the townsite 100 kilometres west of Edmonton, with an underground coal mine shaft at its centre.
Harry married Edith Isabel “Isby” Gifford Jackson in September 1910. They began planning a home for their family, which was to eventually number four daughters (Sylvia, Cicely Louise, Anna and Honor) and one son (Harry Vaux).
The Canadian Agency wanted an Edmonton office, and offered to build the house as its headquarters. But Evans wanted it to be a family home, and in a 1967 article written by Jenny MacLeod of Lake Isle, Alberta, he is quoted as remembering how the mansion was built as a compromise between the parties.
“If you will lend me the money, I’ll build a suitable one, modern and really elegant,” he told his London bosses. “Hence the size and cost of Sylvancroft.”
No architect is listed on the plans for the 8,000-square-foot three-storey house, but Evans later said that renowned architect Roland Lines (who was to die in action in the First World War) assisted with the design. The exterior was clad with brick on the main floor and stucco on the second floor.
The rock used in the stucco and the trees planted in the yard were imported from Scotland because, as eldest daughter Sylvia was quoted as saying, her father wanted the building to be sturdy and the trees to be hardy, “just like in Scotland.” Other distinguishing features include mullioned windows, dormers on the third floor, a rear-arched entry, and a full verandah.
A huge open living room with a baby grand piano was the centrepiece of the main floor. Its drawing room was reported to be one of the largest in all of Western Canada.
The new building was a big hit during its first big event, a New Year’s party in 1913, as reported by the Edmonton Saturday Mirror in its January 4th edition. “The lovely setting of this charming house, reached after a drive up a winding avenue of trees, and the unusually commodious character of its laying out…suggested to almost everyone the beginning of a new order of things as regards homes at the Capital.”
The mansion quickly became an integral part of Edmonton’s upper-class social scene, and it frequently hosted dignitaries and visiting celebrities. Neighbours were invited to annual hockey skating parties, which became renowned for conversation, good times, and tea beside an open fire. The Evans children were schooled at home because Harry believed they needed to be outside rather than cooped up indoors all day.
Over the passage of time, some of the original verandahs were enclosed to make additional rooms. During the Second World War, the third floor was made into a self-contained flat, and an outside staircase was added.
The coach house at 12717 Stony Plain Road was constructed in 1912 by Western Home Builders and originally contained stalls for four horses, a coachman’s quarters, and hay lofts above. Harry was passionate about riding horses, and members of the family saddled up often for recreation and transportation.
The family got its first car around the start of the First World War, license number 11, and the coach house was converted into a garage, and then in 1957 became a single-family dwelling. The third house on the property was built in the 1950s from plans drawn by Edmonton architects Jean Wallbridge and Mary Irmie.
When boom went bust in 1914, the Canadian Agency tumbled into receivership, and Evans was retained by the liquidator to sell the real-estate holdings. Three years later, thousands of Edmontonians couldn’t afford to pay their property taxes, and the city nearly went bankrupt. Evans ran for mayor at the urging of friends in the business community, won, and served a one-year term in 1918.
Active in the community, he also served as northern Alberta chairman of the Victory Loans campaign during both world wars. For “meritorious service in war work,” King George VI named him an officer of the Order of the British Empire on July 2, 1946.
Evans lived to be 97 years old, and credited exercise and clean living for his longevity. He remained at Sylvancroft until he passed away in 1973. The Edmonton neighbourhood of Evansdale and Evansdale School, opened in 1972, are named in his honour. His wife Edith died in 1966.
The well-preserved residence, reached by a private road and surrounded by native trees and wild roses, remained in the family until recently. It was Sylvia’s home until she died in 2007 at the age of 96.
She lived her active life as a single woman, serving in the Royal Canadian Air Force during World War II, and as personal secretary to Princess Alice, wife of Earl of Athlone, Canada’s governor general from 1940 to 1946. Her sister Cicely Louise Evans Melsom published three novels, and two of them were set at Sylvancroft.
Sylvia said that her parents chose the name Sylvancroft to mean “wooded piece of land, because the [two-acre] property was all covered with trees and the intention was to keep as much as possible in natural wild land.” That intention has survived 100 years, even as the neighbourhood and the city around it have changed dramatically.
© Copyright 2011 Lawrence Herzog, All Rights Reserved.
Reposted from original publication on July 20, 2011.


