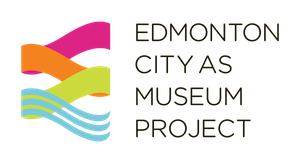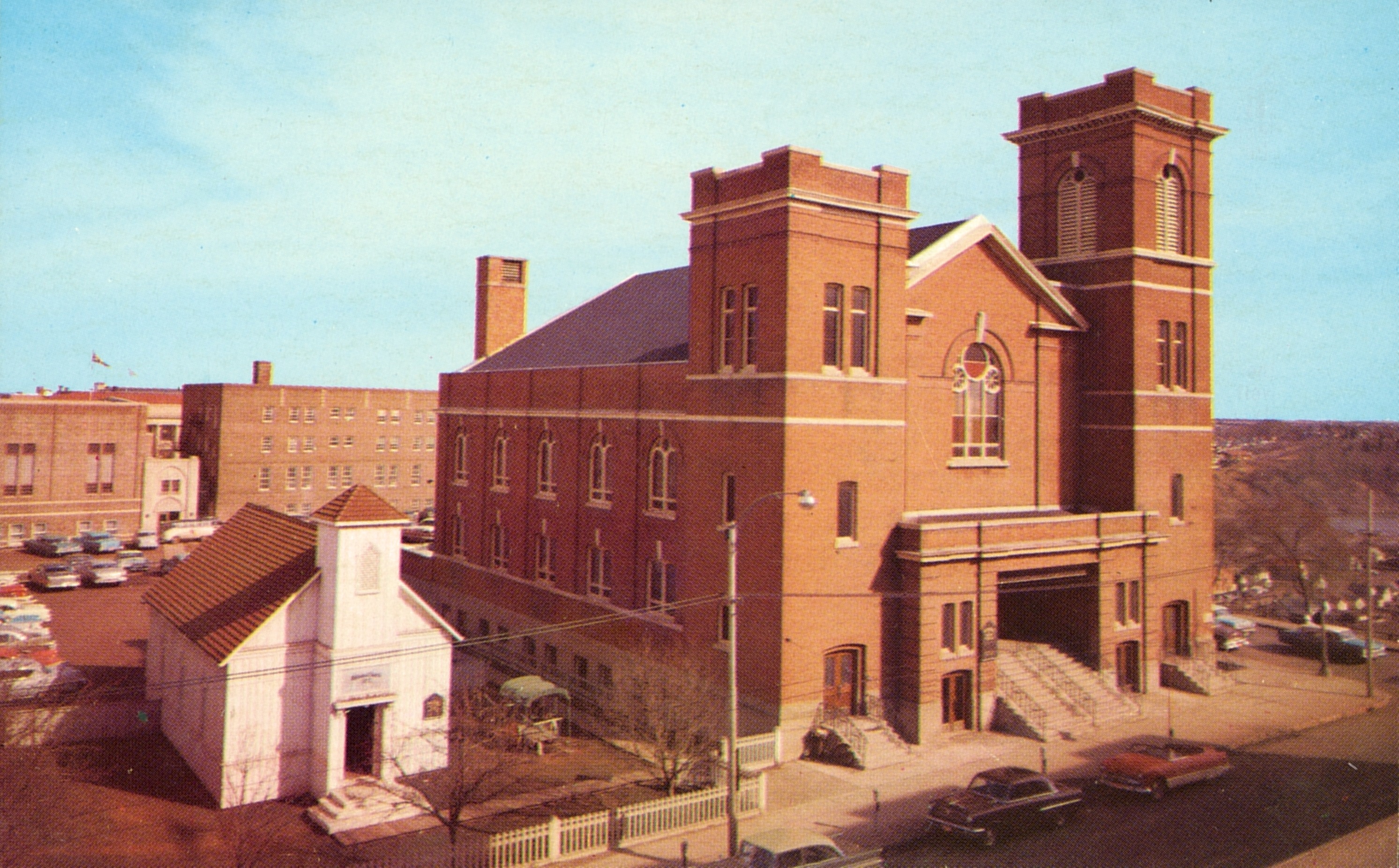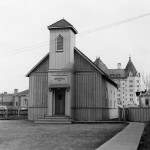Named for Reverend George McDougall, who arrived in the Edmonton area in 1862, the orange-red brick church at the top of Bellamy Hill has been a familiar landmark for more than 100 years. The building, on the corner of Macdonald Drive and 101st Street, was completed in 1910. Yet its connection to Edmonton history goes back even further.
Rev. McDougall built the first Protestant church in the region on this very site in 1873, after he claimed the first lot outside the Hudson’s Bay Reserve at Fort Edmonton. It became River Lot 1, and the McDougall family moved onto the land to homestead.
McDougall, Jones, boatbuilder John Walter, some First Nations members and a few Hudson’s Bay Company employees built it in the summer of 1873 out of local timber in the Hudson’s Bay or Red River style. It held the distinction of being the first building constructed outside the walls of the Fort.
Edmonton’s population grew quickly, and it wasn’t long before the church couldn’t handle the demand. A larger frame building was constructed in 1892, and the original timber church became a dormitory for Alberta College in 1904.
Tim O’Grady, who has served as archivist at McDougall United, says insurance records from 1913 indicate the 1873 building had been moved by then to the southwest of where the Union Bank Inn’s addition stands today. In 1940, it was moved again to just north of the 1910 church and became a museum in 1946. It was carted off to Fort Edmonton Park in 1978 and is on the park’s 1885 Street.
The 1892 church was enlarged in 1903, 1905 and 1907, but still couldn’t handle the demand, so in 1908 the Methodist Church commissioned local architects Herbert Alton Magoon and Allan Merrick Jeffers to design a new one. Jeffers was also Provincial Architect and designer of the Legislative Building.
Ground was broken on the $85,000 project in September 1909 under the guidance of contractor James D. Blayney. The September 3rd edition of the Edmonton Bulletin reported that the building would conform to the Renaissance style of architecture, and its auditorium was to measure 80 feet square.
The Edmonton Journal reported in its September 9th, 1909 issue that only the basement was to be completed that fall, and the contract for the superstructure was to be awarded the following spring. “The structure will be brick throughout, with stone foundation and when completed will be one of the finest buildings of its kind in western Canada.”
The corner stone was laid on the evening of April 21st, 1910 by Mrs. E.V. Hardisty, Rev. McDougall’s daughter. The stone was inscribed, “The first Protestant church in Edmonton was erected on this site by Rev. George McDougall in 1871.” It was named McDougall Methodist Church in his honour.
Construction went slowly owing to problems with weather and material shortages, yet was not without amusement. The April 21, 1910 edition of the Edmonton Bulletin reported that contractor Blayney had been fined $10 and costs for breach of a building bylaw. It seems that he placed building material on the street without a permit to do so. He chose the fine over 10 days in the Fort Saskatchewan Jail.
Charles May, a former mayor and one of the city’s leading contractors, was brought in to assist with construction of the project. At the time, he was also building Lemarchand Mansions.
The first services were held at the new McDougall Methodist Church on December 11, 1910, and newspaper reports were enthusiastic in their praise. The sanctuary had room for more than 1,600 worshippers, making it one of the largest and finest in all of Western Canada.
“The interior is finished in oak and the floors are of maple,” reported the Edmonton Bulletin. “The ceiling is vaulted at a height of over 70 feet and with the encircling gallery is supported by eight great pillars, four on each side of the auditorium.”
The church was dedicated on January 15, 1911, and a grand opening concert on January 20th featured a “choir of 50 voices” directed by Vernon Barford. Word spread quickly about its superb acoustics, which continue to make it an exceptional venue for musical performance to this day. The church has been a performance space for the Edmonton Symphony and opera and, until the 1950s, it hosted convocation ceremonies for Alberta College and the University of Alberta.
Tenders for the removal of the 1892 building were requested in March 1911, and it was taken away that spring. A Karn Morris pipe organ, with its golden pipes covering the upper half of one entire wall, was installed in June and July 1912. It was said to be the “largest between Winnipeg and the coast,” according to an Edmonton Bulletin article in its June 12 edition. To install the organ, crews raised the roof over the choir loft.
The Saturday News, published on July 13, 1912, called it “probably the largest and most powerful instrument constructed west of Toronto.” It reported that the organ contained a chime of 25 bells with electro-pneumatic wind action supplied by a large 10-horsepower kinetic blower. The original organ remained in use until 1976, when the mechanical parts were removed and replaced with a Rodgers 990 Extended electric organ.
A historical and architectural assessment completed by Triglyph Research in 1988 outlined the building’s “considerable historic, urban and architectural importance to the City of Edmonton.” It recommended its preservation and designation as a Municipal Historic Resource, which has yet to happen.
The building is one of Edmonton’s only surviving examples of the Italianate style, a revival of the architecture of Renaissance Italy. Its symmetrical main facade, with square twin towers, shows influences of Gothic and Roman design schools, while some details are Classical in inspiration.
“The treatment of the exterior and interior surfaces is economical both in material and detail,” the assessment says, “but the main auditorium is a grand and pleasing space with simple but solid and attractive details and furnishings.” Details bonded into the exterior brickwork such as sills and keystones are pre-cast concrete or artificial stone, while bracketed cornices and other projecting details at the higher levels appear to be white painted sheet metal, the report says.
The church became McDougall United in 1925 when Methodists, Congregationalists and Presbyterians joined to form the United Church of Canada. A two-storey addition was added to the rear southeast corner of the church in 1954/55 and the front entrance and steps were rebuilt, using plans by architect Kelly Stanley. The two original arched openings were replaced by a broad rectangular opening, reached by a wide flight of concrete stairs from the front sidewalk.
The original building and many of its furnishings and features have survived the passage of more than 100 years largely intact. Historic treasures include curved hardwood pews, maple flooring, the pillars and pilasters with square capitals in the sanctuary, many of the doors and hardware, and the wooden trim throughout the sanctuary and narthex.
However, time has taken its toll, and the church urgently requires significant repairs and restoration work to preserve its historic integrity.
© Lawrence Herzog 2011.
This article was first published on September 26, 2011.


