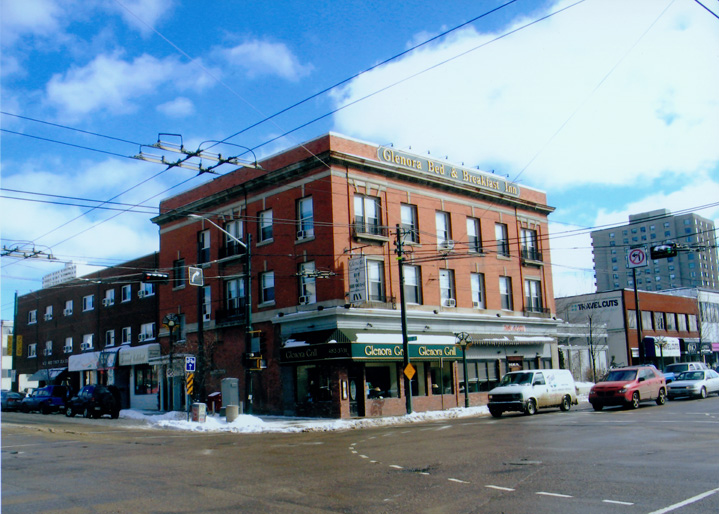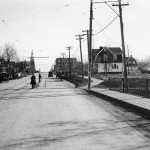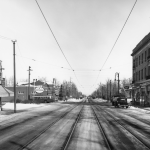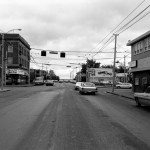Streetcars trundled down Jasper Avenue and turned northward to travel along newly-laid tracks on 124th Street. It was a vibrant and rapidly developing community with a diverse range of shops and services.
The six investors were florist and educator Walter Ramsay, Dr. Edgar Allin (namesake of the Allin Clinic), Dr. Harry R. Smith, developer Martin Runnals, realtor James H. Smith and Norman B. Peak of Vancouver. They commissioned local architects Herbert Alton Magoon and George Heath MacDonald to design their brick and concrete building which they named Buena Vista, meaning “beautiful view” in Spanish. It was the same name Runnals had chosen for his subdivision, established in 1911 near 142nd Street and 87th Avenue.
Together and working separately, Magoon and MacDonald were two of early Edmonton’s most prolific architects. They designed the Tegler Building (1911), St. Stephen’s Building (1911), Old Public Library (1922) and Salvation Army Citadel (1925), along with many other local landmarks.
For the Buena Vista, they devised a handsome mixed-use building with three street-level store-fronts and apartments on the second and third floors – six one-bedroom suites and four bachelor suites. The upper floors had hardwood floors, transoms with high ceilings and natural gas fireplaces.
A prominent belt course between the first and second floors functioned as a visual boundary between the shops and suites. Accents of stone with the brick and decorative balcony rails lent the building an Italianate renaissance flair, popular for early 20th century aristocratic commercial blocks throughout Britain and Canada.
In a 1991 report for the Edmonton planning department, architect Richard Vanderwell called the structure a “classically inspired, elegant example of mixed use commercial and residential architecture.” Red brick is highlighted with cut stone horizontal banding at the first and third floor levels and contrasting keystone treatments adorn window frames, he noted.
Distinctive design features include elaborate wrought iron rails and balustrades framing window openings. A projecting cornice of painted metal with a decorative dentil border and elegantly curved parapet defines and completes the classical styling at the top of the structure.
Extensive detailing and use of fine materials pushed the building’s completion cost to $24,000 – a lot of money for the time. When it opened in 1913, the Edmonton Bulletin described it as, “…a most desirable residential property in the west end.”
The speculation initially seemed to be well timed; the second- and third-floor apartments were quickly filled, popular with clergy from nearby churches, while the storefronts were snapped up by retailers. Alex Decoteau, Edmonton’s first aboriginal police officer and one of its earliest track champions, lived in suite 1 in 1914 before he went to the war which claimed his life. Legendary World War I aviation ace and bush pilot Wilfrid R. “Wop” May and his wife Violet Bode rented an apartment in the building sometime after their marriage in 1924, says their son Denny May.
But with the coming of war the next year, boom went bust and the Riverview Land Company never did reap the rewards they expected from the beginning. When the stock markets crashed in October 1929 signalling the start of the Great Depression, that was the final blow, and the City of Edmonton foreclosed for non-payment of taxes in 1930. Credit Foncier, holder of the mortgage, paid out the $5,656.77 owing in taxes and assumed the title, which it retained until the 1980s.
For most of the first 50 years of its existence, the Buena Vista had a pharmacy, butcher and grocery stores at street level. Well-known ones included Corner Drug Store, Carrington Drugs, Standard Grocery and James Nix’s City Grocery No. 2, which moved into the building by 1914. If you look closely, you can still see a sign painted on the south-facing brick wall advertising City Grocery. “We make our own sausage, corned beef, head cheese, and pure lard,” it says. “Quality goods. Good service.”
During the housing boom of the 1950s, a wing was added to back (eastern side) of the building, giving it a total of 22 suites. A bank moved in to the streetfront space below.
When Don and Silvia Freeland bought the building in October 1994, the Buena Vista was in need of some tender loving care. “Paint was peeling from the ceilings, the plumbing was exposed and the units had seen better days,” Don recalled. “But we saw the possibilities.”
Don came to the project from years of working for the Great Western Garment Company (GWG), and was credited with inventing pre-faded blue jeans. It launched a marketing revolution that gave fading denim sales renewed life. He did the same thing with the Buena Vista Building, and they poured more than $1 million into a rejuvenation of the building. The Freelands converted the top floors into the Glenora Bed & Breakfast Inn, a quaint, cozy retreat styled in elegant Victorian fashion.
With interior design expertise by Johanne Yakula of From Times Past, former suites were transformed into grand Victorian bedrooms, each with a distinctive character. Walls were splashed with blue, amber and terra cotta tones, and the rooms were furnished with period pieces.
Bathrooms were entirely rejuvenated, and fixtures, like cast iron bathtubs, painstakingly refinished. Wherever possible, the retrofit employed features true to period, like replica pressed tin ceiling panels and intricately detailed linoleum wall panels. While the interior has been entirely reworked, the exterior has survived the march of time amazingly intact.
However, a 25-storey apartment project is being proposed for the site, and the historic block faces an uncertain future. Vancouver-based Edgar Development Corp. is planning to incorporate the building’s historic facade into the new project. The 1913 building is not protected by any form of municipal or provincial designation, and could be partly or entirely demolished or reconfigured to fit into a modern development with the necessary approvals.
© Lawrence Herzog 2014
Top Photo:
Buena Vista Building, 2005. City of Edmonton Archives, EA-596-1045.




