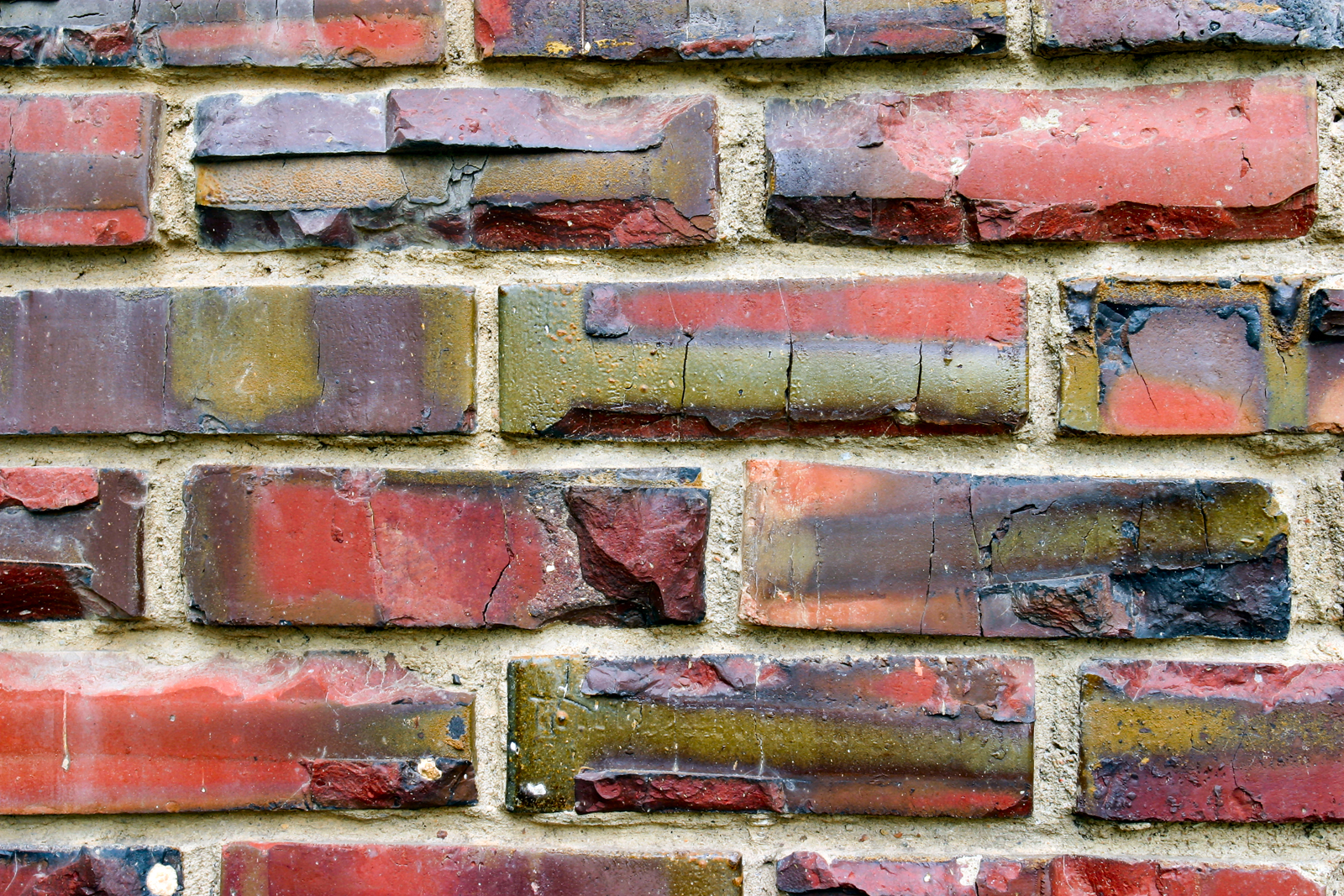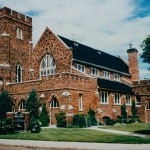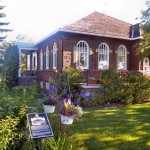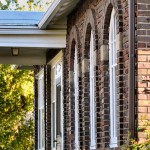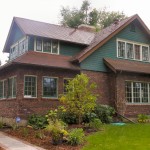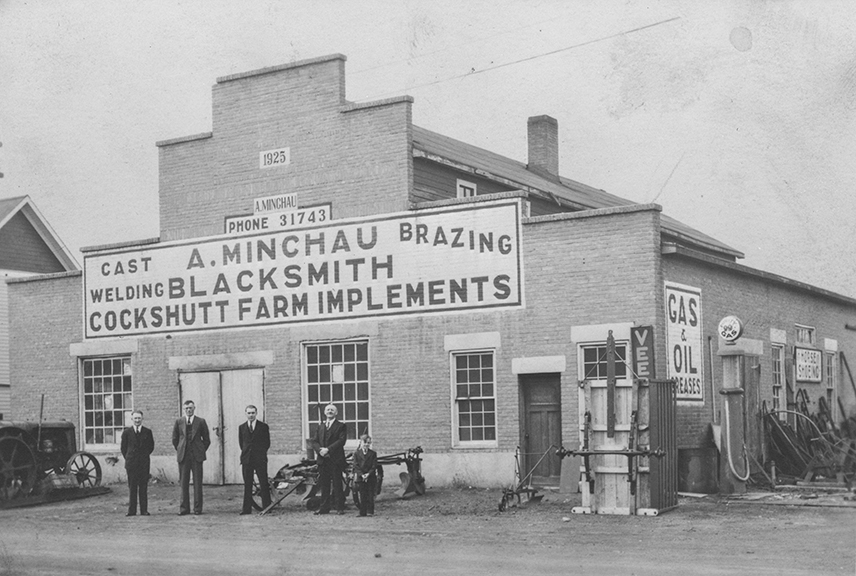Kilns used to produce bricks in the early 20th century didn’t have the ability to heat evenly, and those placed nearest the fire were prone to overheating. When they got too hot they would turn harder and darker. Minerals in the clay formed umber, sienna and cadmium glazes in captivating hues of green, red, yellow and purple.
In most places, such irregular and burnt bricks were thought substandard, and discarded or sold as “seconds” for use in rough brick work. But in Edmonton, a different way of thinking began to catch hold, propelled by the Arts and Crafts movement and its emphasis on natural and rustic materials.
It was the construction of Holy Trinity Anglican Church at 10037 84th Avenue in 1913 that helped move clinker bricks into wider acceptance, and soon many houses around the city were sporting these unusual looking bricks. By the 1930s, Edmonton had the most buildings in all of Canada constructed with clinker bricks.
Today fewer than 150 of these buildings are still standing. Here’s a look just some of the fascinating survivors.
Holy Trinity Anglican
Rev. Christopher Carruthers, the church’s rector from 1912 to 1927, visited the Pollard Brickyards (in the river valley just west of the High Level Bridge) and decided to use clinkers on a recommendation of the architects – and to save money. In the end, the Pollard family donated half of the bricks required for the project, and all the major slant faces were clad with clinkers.
“The clinker bricks used to accent the exterior of Holy Trinity evoke the flint cobbles found in many English stone prototypes,” notes a site report on the church produced by Alberta’s Historic Resources Management Branch. “The application of this material is imaginative and its evocation of Gothic Revival English church architecture for a mid-size urban congregation.”
Architect brothers Henry and William Whiddington drew the plans for the building in 1906, but it took the parish seven more years to raise enough money to complete it in October 1913. It was built in the Gothic Revival style, modeled in part on Gothic English country churches.
“Holy Trinity evokes strongly its English roots, with its square rather squat crenellated tower, long nave and warmly rough brick work,” the report observes. “Much of the visual interest of Holy Trinity stems from the roughly textured surface created by the use of clinker bricks.”
- Holy Trinity Anglican Church, 1997. Image courtesy of City of Edmonton Archives EA-596-44.
Trudel House
Ludger (Louis) Trudel, Edmonton’s “Buffalo King,” paid the $9,000 cost of constructing his clinker brick house in 1928/29 with proceeds from the sale of buffalo coats to the RCMP. He commissioned renowned Alberta architect Richard Palin Blakey to design it and, all these years later, the bungalow delights with its elegant lines, thoughtful layout and fine craftsmanship.
A clinker brick exterior, portico with rounded roof off the dining room, eight Palladian arched wooden-sash windows, hipped roof with wooden shingles, attached garage and portico with rounded roof are among the features that Blakey incorporated. Blakey was Alberta’s provincial architect from 1912 to 1924 and worked on the rotunda, staircase and south block of the Alberta Legislature. Trudel lived in the house from 1928 to 1932 while operating his local fur business, trading and manufacturing fur products for local and regional markets.
The residence is noteworthy for its mixture of architectural styles carefully proportioned and designed to take advantage of the views over the North Saskatchewan River valley. It was designated a municipal historic resource in 2000.
- Trudel House, 2006. Photo by Lawrence Herzog.
- Trudel House, 2006. Photo by Lawrence Herzog.
Dr. Robert Wells House
Dr. Robert B. Wells and his wife Anna Warrett Wells commissioned the construction of their Glenora house in 1911, a one-and-a-half storey Craftsman style bungalow topped with a cross-gabled roof and clad with clinker bricks and wood shingles. A carriage house was built in the same way, with a clinker brick and wood facade, and cross-gable roof.
Dr. Wells was renowned as one of the finest eye surgeons in Canada. The house was filled with art, and their property was locally renowned for its fabulous gardens.
After plans to demolish the house became public in early 2002, the Glenora community came together to put pressure on city council to save it. The Dr. Robert Wells Residence was declared a municipal historic resource later that year, a victory for grassroots heritage activism.
The following year, it achieved designation as a provincial historic resource. The city’s designation helped fund the relocation of the home to the western side of the original property and its placement on a new foundation.
- Dr. Robert Wells Residence, 2006. Photo by Lawrence Herzog.
Alex Clarke Residence / Dr. Nathaniel Minish Residence
This modest Inglewood Craftsman style bungalow was constructed in 1932 – the depths of the Great Depression – for $3,600. It was built atop a concrete foundation with parged relief patterns to resemble stone, clad with clinker brick and shingled with cedar.
The house was first occupied by Alex L. Clarke, who lived in it until 1939. Dr. Nathaniel Minish and his wife Elza moved in during 1942 and owned it until 1967. Nathaniel practiced medicine and taught anatomy at the University of Alberta and was 91 years old when he died in 1970.
Today the house is the only brick building on its block and is one of six clinker brick properties in the Inglewood neighbourhood. “It is a fine example of a modest clinker brick bungalow of simple efficient style that was developed in the late 1920s to mid 1930s,” says a report from the city’s heritage planning department. The house was declared a municipal historic resource in 2010.
Frederick Jones Residence
Built in 1926, this one-and-a-half storey clinker brick home was built by Frederick S. Jones, a master bricklayer and stonemason who also worked on Holy Trinity Church. Using plans from the New York based Touchstone magazine, he constructed his Craftsman-style home on four city lots in the Calder area, where he also operated Elm Park Greenhouses.
A report compiled by the city’s heritage planner says he purchased the clinker bricks for the house from local brickyards as “seconds” at $10 per ton. Clinker brick came in all sizes and shapes, and using his skills and experience, Jones laid all the bricks plus the larger misshapen pieces to achieve a unique look for his house, the report says. His attention to detail achieved an irregular but carefully planned pattern of bricks.
- Frederick Jones Residence, 2009. Photo courtesy Edmonton Planning and Development.
The residence has remained in the family since it was built. In recognition of its historical and architectural significance, the home has also been designated a municipal historic resource.
© 2015 Lawrence Herzog
